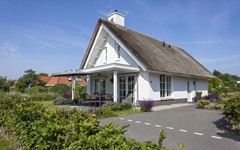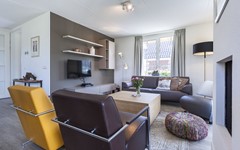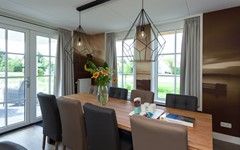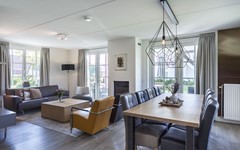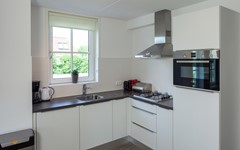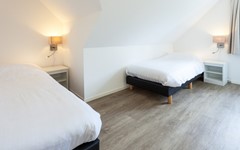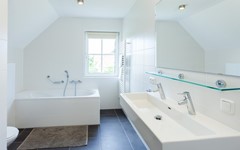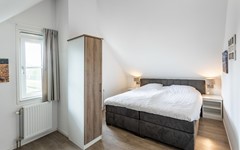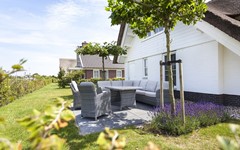Description
**English text below**
Adomu biedt aan:
Mooie vrijstaande woning met typisch Noordwijkse uitstraling.
Omschrijving:
Deze vrijstaande woning heeft een leefruimte van circa 125m2. In de woning bevinden zich 3 slaapkamers, een open keuken ingericht met gasfornuis, koelkast met vriesvak, combi-oven, vaatwasser, standaard keukeninventaris, nespresso-en koffiefiltermachine en een waterkoker. Bij deze woning bevindt zich tevens een terras met veranda uitgerust met meubilair, een parasol en een extra terras op het westen met lounge set. Verder zijn er 2 parkeerplaatsen bij de accommodatie.
Indeling:
Deze recreatiewoning met typisch Noordwijkse uitstraling heeft een centrale entree die toegang geeft tot de woonkamer met ruime zithoek, eethoek en open keuken, het toilet en de berging van de woning. De grote dakkapel op de verdieping biedt extra ruimte aan drie slaapkamers met een centraal gesitueerde badkamer voorzien van een douche en bad, wastafel en toilet.
Bijzonderheden:
- Beschikbaar per 01-11-2025
-Eerder dan 01-11-2025 prijzen op aanvraag
- Beschikbaar tot en met 31-03-2026
- prijzen gelden vanaf 2 maanden
- De woning wordt gemeubileerd verhuurd
- Roken is niet toegestaan
- Huisdieren in overleg
- Wasmachine aanwezig
- Maximaal 6 personen of 1 familie
- GEEN courtage voor de huurder!
Kosten:
- Huurprijs €2075,00 per maand
- Servicekosten inclusief parkkosten, internet en parkeren €135,00 per maand
- Toeristenbelasting €2,80 per persoon per nacht
- Eenmalige kosten: €380,00. Dit is inclusief de verplichte eindschoonmaak en éénamlig een lakenpakket en hand-en baddoekenpakket.
- Huisdieren eenmalig €200.00
- Borg €1500,00
- Exclusief Gas, water, elektriciteit en verwarming ( op nacalculatie ).
**English text **
Adomu offers:
Beautiful detached house with a typical Noordwijk look.
Description:
This detached house has a living space of approximately 125m2. The house has 3 bedrooms, an open kitchen equipped with a gas stove, refrigerator with freezer, combi oven, dishwasher, standard kitchen inventory, Nespresso and coffee filter machine and a kettle. This house also has a terrace with veranda equipped with furniture, a parasol and an additional west-facing terrace with lounge set. There are also 2 parking spaces at the property.
Layout:
This holiday home with a typical Noordwijk appearance has a central entrance that gives access to the living room with spacious sitting area, dining area and open kitchen, the toilet and the storage room of the house. The large dormer window on the first floor offers extra space to three bedrooms with a centrally located bathroom with a shower and bath, sink and toilet.
Particularities:
- Immediately available 01/11/2025
- Prices before 01/11/2025 upon request
- Available until 31/03/2026
- prices apply from minimum 2 months
- The house is rented furnished
- Smoking is not allowed
- Pets in consultation
- Washing machine available
- Maximum 6 people or 1 family
- NO brokerage for the tenant!
Cost:
- Rental price €2075.00 per month
- Service costs including park costs, internet and parking €135.00 per month
- Tourist tax €2.80 per person per night
- One-off costs: €380.00. This includes the mandatory final cleaning and a single sheet package and hand and bath towel package.
- Pets one-time fee €200.00
- Deposit €1500.00
- Excluding gas, water, electricity and heating (based on subsequent calculation).
